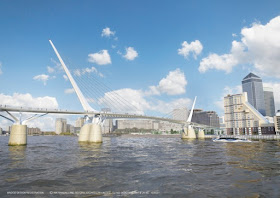The link between car sharing and city government is parking: Without parking in a public space car sharing is difficult to do, especially if one considers a model in which cars are not sitting in a designated zone as in the ZipCar model but in regular parking spaces anywhere on the street. Since car sharing wouldn't work if the last user would have to feed a meter when dropping off the share car since she wouldn't know when the next user will come along the privilege to park free is a key component of a system that does not rely on private car corrals.
 |
| Could this be the next car sharing service coming to Baltimore? |
This is why the Baltimore City Parking Authority has a hand in issuing a request for proposal for a "one way" trip car share model such as the car share program developed by Daimler Benz (Mercedes) "Car2go" which is headquartered in Austin, TX and currently operates in Denver, Seattle, San Diego, New York City and a bunch of other cities including nearby Washington DC. Unlike ZipCars which need to be brought back to the same spot where the trip started and has a membership and one hour rental minimum, Car2go allows dropping off the car anywhere within a designated large city area ("home area"), can be rented by the minute and has no membership fee.
ZipCar which came to Baltimore in 2010 starting with a few cars near the Hopkins campus has currently 225 cars in operation serving 10,000 members. ZipCar is now owned by Avis-Budget, the car rental company.
 |
| Typical cost for a 15 mile round-trip in various modes (Source: Victoria Transport Institute 9/15 study) |
Car2go started in Germany and uses only the Daimler Benz Smart cars (which come in very very small and very small sizes). In some cities those cars are only offered in a fully electric version.
As in all mobility sharing concepts (including bike sharing), the one way model requires intervention in order to keep the vehicles equally distributed. In the case of free locational choice it also requires a sophisticated software for tracking down available vehicles. Car2go users have a good number of "war stories" about their frustrations when a car isn't actually where it is shown in the app, when a car doesn't open with the app or when the car doesn't operate as envisioned or it has not enough fuel.
 |
| Zipcar came to Baltimore in 2010 |
Baltimore's Peter Little, the parking czar, has not mentioned Car2go as the one service he is trying to get, but as far as I can see there are not many others who provide the share model he prescribes and can provide the required 200 car minimum fleet. The operator is required to pay an estimated annual fee of $1,500 to 2,500 per car for the free parking privilege. While this won't be a huge revenue source, the hope is that the additional car sharing will resolve the parking shortage in many Baltimore neighborhoods by allowing residents to have no car or only one instead of two, in other words, reduce car ownership.
 |
| The more one drives the higher the cost of car sharing. Source: Victoria Institute |
Car sharing options would theoretically be a contribution to transportation equity by allowing low income residents to save the large fixed cost of car ownership in favor of the higher per use cost of the share model. However, the reality of all current share services is, that low income participation is far below what the demographic city profiles would suggest. Baltimore's Little will require placement of car share vehicles in the "food deserts" so residents could go shopping in such a car. While that idea is laudable, it probably won't be enough to entice poor people to use the system. With the usual Car2go rate that would set them back about $0.40 per mile including gas, cheaper than a cab but more expensive than a hack or transit. Car ownership often drives transportation cost in low income households above 30% of the total household income.
Klaus Philipsen, FAIA
Baltimore Sun article
Car Sharing methods comparison (Earthsfriends)












































