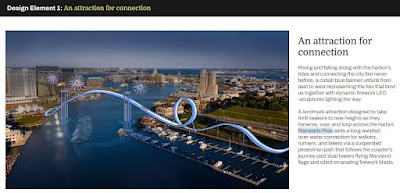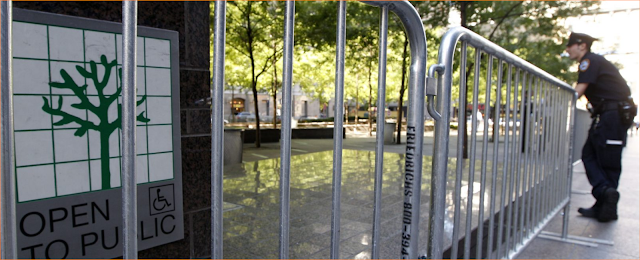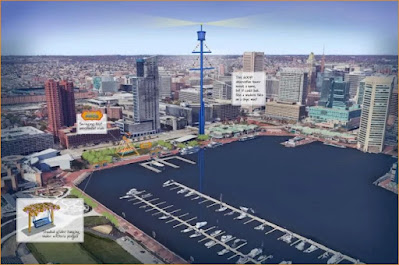So many ideas
Politicians, planners, architects and pretty much everyone interested in Baltimore have ideas for Baltimore's most infamously ailing and failing creation, HarborPlace, once the star of the city's renaissance.
 |
| Inner Harbor MasterPlan Harbor 2.0 (Ayers Saint Gross, 2013) |
Suggestions range from demolishing both pavilions or at least one to preserving both as market sheds (Lehr Jackson) to building high rises in their stead (Architect Craig Purcell). Architect Peter Fillat suggested to put convention center hotels in a volume that wouldn't be bigger than the pavilions.
Meanwhile Bramble who refused to provide any ideas himself because he didn't have site control has now taken possession of the pavilions and is ready to embark on a public process to find out what people's aspirations are. Bramble had called HarborPlace Baltimore's "front lawn" a very suburban term and concept. I'd prefer to state the same idea in more urban terms such as "piazza, plaza, or square", all terms that define public gathering spaces which are perceived "commons" of a town or city to stress the public aspect.
 |
| Rebecca Hoffberger proposes a "roller coaster bridge" (TBC) |
The privatization of public space
HarborPlace has long suffered from tension between private and public (what is allowed there, who polices it and who is responsible?) based on a baked in ambiguity between public and private: The ground is owned by the City, the buildings are privately owned. So when the private side did no longer take good care of their buildings and operations and let the initial intentions evaporate by cheapening the pavilions to junk bond status, the public begin to lose a cherished asset and public amenity. This loss was comparable to the decline of the malls in the suburb which had taken on the role of communal spaces. While private enterprise and public benefit can work hand in hand, quality urban communal spaces should never be left to the mercy of private investors.
Generations of urban theorists, from Lewis Mumford to Jane Jacobs to Doreen Massey, have suggested that the place where cities get “remade” is in the public rather than private sphere. (Urbanist Bradley L. Garret in the Guardian)
Empowering the public with a space they "own" in same way as "commons" or central plazas do would expand on the notion of McKeldin Square as a "free speech" area which gained traction during the Occupy Wall Street protests. A strengthened public component at the Inner Harbor would be an important element in the ongoing Baltimore discussion about what should be allowed and banned in public spaces.
 |
| How Privatization Impacts Public Spaces And Infrastructure |
How to structure a design discussion starting with consensus on outcomes
From my professional experience I know that it is easier to build consensus on principles than on solutions but that most debates begin with solutions, nevertheless, long before there was an agreement on goals, objectives and desired outcomes. Sometimes solutions are debated that are in search of a problem.
Starting out with guiding principles can positively define a process from early the discussion towards a consensus on solutions especially where the problems are complex, the solutions arenet obvious and where creativity is needed. Once alternative solutions or designs are developed, the guiding principles can be applied as the metrics by which the suggested solutions are evaluated and compared. It is amazing how often projects were selected based on irrational or political preferences without actually solving the problems they set out to solve or without achieving the outcomes that were initially desired.
 |
| Rebecca Hoffberger illustration of an observation tower (TBC) |
So here a set of guiding principles that could get the discussion going. But before proffering my own list I want to mention something Rebecca Hoffeberger shared with me in a phone call about Harborplace. Her Leitmotif : "Whatever you do, it must have an element of fun"
- Embed the future of the pavilions into a broader planning context that includes McKeldin Plaza, Light Street and Pratt Streets all surrounding uses
- Make the power of the waterfront felt blocks away so the surrounding areas relate and connect to the waterfront design in a cascade of expectation
- The redevelopment should support the role of the Inner Harbor as Baltimore's "public square"
- The redevelopment should serve residents and visitors alike and reflect the diversity of its users
- Water and the history of the harbor should be thematic anchors for design and programming
- The redevelopment follows best sustainability practices that include waste reduction (avoiding demolition if possible), resilience and energy efficiency
- At no point during the redevelopment should the area be entirely closed down or sit fallow, there must be pop up and possibly temporary uses and attractions in or around the pavilions at all times (sounds like you said that when you talked about giving the pavilions uses)