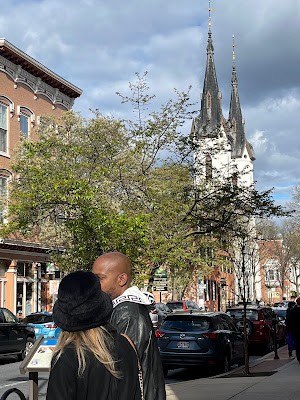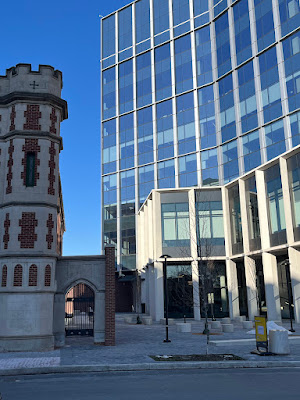Invited by ULI to speak about the potential of Lutherville Station to become a successful Transit Oriented Development (TOD), and appointed to a Redevelopment Authority which includes the100 acre failing Security Square Mall, motivated me to outline what it takes to transform a mall into an attractive mixed-use, a town-center, or a TOD.
A label is no substitute for substance
 |
| Traditional town center: Frederick Maryland (Photo: Philipsen) |
The US is severely "over-retailed", especially in metro areas, resulting in wasting huge amounts of commercially zoned land to underperforming or defunct, auto oriented retail, while housing is in short supply and open space is dwindling. This makes the proper redevelopment of the vast malls important for taxes, jobs, services, access and the quality of life in communities.
Adding a few non-retail uses around the usual mall boxes or opening up a formerly enclosed mall by turning a few shops to face the outside, therefore doesn't address the core issues, nor does it create mixed-use, let alone a town-center. Nearby transit alone doesn't turn a refurbished mall into a TOD.
What is a mixed use center?
After decades of strict use separation, planners now love "mixed-use". The bar for becoming a mixed-use center seems low, but achieving it isn't as easy as adding a another use next to shopping, even if under zoning that may be considered mixed-use.
The traditional main street would be instructive to really understand the term: It often has offices or apartments above stores and buildings of various sizes, styles and materials. The mix of uses is part of the DNA and clearly visible from any vantage point and part of the experience at any place. There may be restaurants, movie houses, schools, churches, libraries, post offices, plazas, doctor's offices, local government services and green spaces. Traditional town centers are diverse in many respects while everything is tied together by public streets and plazas.
 |
| Refurbished Hunt Valley Mall: Adjacency of uses and transit is not the same as mixed use, a town center or a TOD (Google Earth 2024) |
The element that is most frequently missed in those new-towns and so called mixed-use mall replacements is mixed-income. A true mixed-use center needs to cater to people of all walks of life, not just one income strata. Retail needs to be more than fashion stores and restaurants and must include items of daily needs such as grocery stores, hardware stores fresh food markets. Housing needs to include middle and low income offerings and places for the elderly.
In other words, just like eggs sitting next to sugar and flower are not (yet) a cake, so does a mall with a couple of apartment buildings next to it not make a mixed-use center.
What makes a town center?
 |
| Redeveloped Mall: Pike and Rose, Rockville, MD (Photo: Philipsen) |
A town center needs all of the above and more. The added ingredient is that there is a town around it with neighborhoods that are connected to the center. All it takes is a stroll through the center of historic towns like Annapolis, Easton, or Frederick in my home state of Maryland or through Boulder, Co, Berkeley, California or San Antonio, Texas to realize that a town center isn't an isolated place but that its streets continue seamlessly into surrounding neighborhoods.
Even newer town centers like Towson, Bethesda or Silver Spring in Maryland or Cherry Creek, Co may have some big box type retailers and chain stores, not only gain an urban feel from a street network and block pattern and buildings that face streets with sidewalks instead of vast surface parking lots, they are also embedded into a larger setting.When malls are placed in the middle of nowhere and are surrounded by service lanes and highways for easy auto access their chance of becoming a town center in the true meaning of the word is almost zero.
Transit Oriented Development
The definition of TOD is probably the most demanding. Most development near transit can, at best, be called "transit adjacent development".
 |
| Comprehensive TOD corridor planning around transit nodes, Rosslyn- Ballston, VA with WAMTA metro stations |
Again, an excursion into history may be useful. Historically all development was centered around transportation, whether it was roads, rail or water. When urban public transportation became more than a horse drawn cart, transit villages along electric street car lines became popular, in Baltimore, Chicago and around all the older US cities. Their characteristic was that everything was located within a 1/4 or maximally 1/2 mile transit stop via a street grid equipped with sidewalks. Everything was TOD before the automobile. In Europe where the old development patterns have been kept to a much larger extent than in the US, the term TOD is not common, because planners continued to place all major development near transit, i.e. transit remained the building principle of placing stuff and not the exception.
Good walk connectivity to a rail transit mode remains a key characteristic of TOD as well as a dense multitude of uses that are "transit-supportive". The large scale retail where people buy large quantities or heavy items became known as "big box" retail and is common found in malls or in mall conversions. Those are typically not transit-supportive. By contrast, the traditional office building with its 9-5 cubicles in which many people work in close proximity, coming and leaving at fixed times are very transit supportive because they fill whole trains at "rush-hour" when the transit is dispatched with high frequency. Unfortunately, this type of use is dying along with the malls and is not a good future oriented mall replacement either. This leaves residential use that produces less riders per square foot than an office but possibly more trips a day than mere rush hour traffic. As in the discussion about mixed use, diversity in building types, uses and demographics is most likely to be transit supportive. But it isn't enough.
 |
| Transit adjacent to shopping isn't TOD: Hunt Valley LRT station (Photo: Philipsen) |
Real TOD must make transit an integral part of the development and allow direct, safe and enjoyable walk connections to the station for arrival and departure. Whatever kiss and ride and park and ride facilities should not create a barrier around the station, whether in the shape of surface lots or parking structures. Modern electric rail transit is quiet and far less intrusive than a busy roadway, so there is little reason not to place housing, offices, shops, restaurants or terraces close to the tracks. The proper integration of transit means that the public agencies that control roads and transit and the private developers need to work hand in hand and plan together.
Finally, TOD requires not only good land use but also frequent and reliable transit. A light rail station that runs only every half hour and doesn't connect to a transit network is hardly the "value added" one excepts from transit in a TOD.
The example of Hunt Valley Mall in Maryland
Hunt Valley Mall with nearly around 90 acres of land area circumscribed by a circular service drive had been developed in the 1970s using a typical mall formula with a clunky non descriptor mass of structure in the center surrounded by seas of parking. Services are concentrated in the back. The mall was opposed by county planners because Hunt Valley was not located in one of three designated "town center" growth areas and its proximity to the rural urban demarcation line put undue pressure to lands that were to be protected. The mall opened with just two anchor stores and never fully succeeded as a traditional mall.
 |
| Even after refurbishment, big boxes and a sea of parking remain Hunt Valley Towne Center (Photo: Philipsen) |
Predictably, the addition of a light rail station placed on the front parking lot did little to prevent the demise of the mall only 19years after the opening, a first exhibit to the dead mall syndrome. In 2002 it was bought by the developer Greenberg Gibbons and redeveloped as "Towne Center" using some token "New Urbanism" elements by creating a U-shaped plaza faced by smaller retail and featuring a small green space and gazebo. This nice touch left the bulk of the mall area untouched but together with a set of new tenants was enough to create the impression that something entirely new was happening here. This set the area on to a path of economic success which continued when the developer began to add apartments and elderly housing on the underutilized fringes of the mall. The Baltimore Business Journal gushed about it in a recent article:
Ninety acres in leafy, hilly Baltimore County have reset retail standards as Hunt Valley Towne Centre continues to morph into a monument to second acts.Instead of Sears and Macy's the place is now anchored by the popular grocery chain Wegmans and includes national brands for a total of almost 60 stores. On the north side a new Brightview Senior Living building that will open this year sits on what used to be part of Sears flanked by an old mall structure on one side and a giant parking garage on the other. On the east side the Avalon luxury apartments connect seamlessly to the shops with their first floor dedicated to retail and amenities.
 |
| Stores opened up to a courtyard simulating a traditional main street. A move that put Hunt Valley Towne Center on a path towards commercial success (Photo: Philipsen) |
 |
| Lutherville, MD: A failed mall adjacent to transit. Waiting for redevelopment since 1990 (Photo: Philipsen) |
The schedule promises 20 minutes intervals for trains starting their southbound journey here on a ride that takes nearly 53 minutes to get the approximately 19 miles to Camden Yards and another 30 minutes to get to the airport. However, problems with the fleet cars lead currently to headways that are about twice the scheduled time.
Also on this blog:








