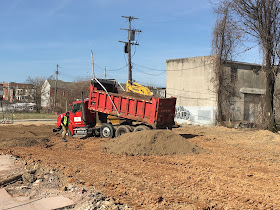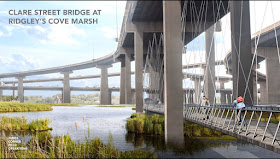Visitors and residents alike know about "the Wire" but few know Baltimore fancy subway. Yes, a transit system that runs in a tunnel, has six-car trains, big underground stations, escalators and the whole bit (video). Go into the Charles Center Station downtown and for a moment you could feel like being in San Francisco, Washington DC, or Atlanta. The stations, tunnels and trains are bigger than the ones in the country's legacy subways in Boston, New York and Philadelphia, even though the train cars are all made from the US typical stainless steel assembled by the same, now defunct, company.
 |
| Yep, this is Baltimore's Mondawmin Station! (Photo: Barrows) |
The Baltimore Metro rapid rail transit line operates along a 15.5-mile (24.8 km) long route between downtown Baltimore and Owings Mills in the northwest suburbs, with 14 stations serving the communities along the system, and it was built in three sections (opened 8 miles in 1983, 6 miles in 1987 and 1.5 miles in 1995) for a total cost of $1.392 billion. Metro trains are available every eight minutes during morning and afternoon rush hours and every 10-20 minutes other times. Traveling the entire line takes approximately 25 minutes. Free parking is available at all Metro stations between Owings Mill and Mondawmin, inclusive.The Baltimore subway is part of President Johnson's Great Society dreams hatched in the 1960s, which gave birth to the aforementioned modern systems which now, 50 years later (Baltimore's system was a long time in the making and is actually only 36 years old, see video) are not so modern any longer. In fact, Baltimore's subway, just as DC's subway, fell almost overnight from being an object of pride to being one of derision thanks to woefully neglected maintenance. In DC it was overcrowding and track fires that brought the system to its knees. In Baltimore the tracks were so worn out, in spite of under-crowding, that the system had to shut down for a while.
 |
| 62% bus, 9% subway. The opposite from a city with viable transit |
By now ridership is much lower. The subway manages to attract only about 1/10th of Baltimore's bus ridership which makes up the bulk of Baltimore's transit (62%) while the subway takes only 9% even though one bus can set only some 40 people while a six car subway train consisting of the "Universal Budd Transit Vehicle" also used in Miami can seat more than 10 times that. The busiest subway systems carry some 50,000 - 80,000 riders per hour on a single route with trains every 90 seconds (Hongkong). Baltimore's MTA manager Kevin Quinn told Regional Rail Plan Committee members in March that only 28,000 daily riders use his subway, even though the trains run every 8 or 9 minutes during rush hours. Per MTA's new Performance Dashboard monthly ridership data suggest and average of only 18,000 daily riders including weekends. In other words, Baltimore spacious subway carries only half as many people a day as busy systems carry in one hour. This is quite a waste of a significant asset. It led Baltimore based David Dudley, editor of The Atlantic's CityLab to recently pen an article titled: "It’s Time to Celebrate Baltimore’s Much-Maligned Metro."Baltimore’s subway was shut down last Friday February 9 after inspectors found 19 curves in the system which should have been removed from service months before, according to an inspection report released by the Maryland Transit Administration.The transit agency closed the Baltimore subway system through March 11 to perform a month of emergency track repairs. The system carries approximately 40,000 trips per day. Grasswire
 |
| Once the North Star of the system |
There are at least three reasons for the current dismal ridership:
- The subway is not part of a system but simply a single line. No riders that would transfer from one train to another. In DC for example, various lines intersect at various places such as MetroCenter with masses of people streaming from one train to another multiplying the possible destinations. In Baltimore, the train only attracts people who want to travel from Owings Mills to Hopkins (or the other way round) or any of the stops in between. Very few people would transfer from the subway to the light rail (which doesn't open up a truly different corridor except for BWI). MARC commuter trains don't connect to Metro at all.
- The subway stations sit in the middle of nowhere except for downtown, Hopkins and now Owings Mills. That means 11 of 14 stations don't have any significant density around them. None where ever developed as density nodes or a transit oriented developments (TOD), a few puny attempts such as Symphony Center or the new Social Security Station at Reisterstown Station notwithstanding. The only real TOD is happening at Owings Mills, and even that features giant garages directly next to the station.
- The system has fallen in disrepair and has become unreliable even though running a single subway line back and forth on time should be about the simplest transit there is. That is, if the track conditions don't force speed reductions, if trains don't break down and if operators show up to work on time.
 |
| The system isn't a great adjunct to Metro, more its own entity |
Still, the first two reasons were already there when the subway had twice the ridership. So the explanation for the drastic drop way beyond the national decline in transit ridership must be the diminishing utility of the service. It is good news, then, that MTA is following through on item #3 by procuring new subway cars, an initiative that had already been initiated under Governor O'Malley. MTA is also making substantial track repairs. That still leaves crumbling overhead structures, signal systems and other infrastructure needs that can slow service and make it unreliable.
The Maryland Transit Administration (MTA) has awarded a $400.5 million contract to Hitachi Ansaldo Baltimore Rail Partners LLC to provide 78 new subway cars and a communications-based train control (CBTC) system.In a time when even WMATA's Metro loses riders, MTA will not get back to its 50,000 subway rider peak it once claimed to have, no matter how nice the new subway cars may be. Not without significant efforts of linking the subway with high capacity, high frequency bus lines, bringing a lot more development to all the station areas (Park Height's main asset aren't Pimlico's horses but two subway stations!). Ultimately, the line can only survive, if it connects to additional rail transit. This doesn't even necessarily mean building new lines. A vital connection could be built by a new MARC station at Penn North, provided AMTRAK would move forward with its new tunnel alignment.
Each bi-directional vehicle has a total seating capacity of 196 passengers. In addition, all interiors, seat layouts, arrangements of accessories, and heating and lighting systems are designed to meet the requirements for access, travel and movement under the Americans with Disabilities Act. (Progressive Railroading)
 |
| MARC continues to be popular |
With a speed of up 70mph the Baltimore Metro Link is the only transit connection in our region that can consistently outrun a commuter driving a car from Owings Mills to downtown or Hopkins Hospital. Of course, the Governor is working hard to change that, Robert Moses style. He will feed the (car) addict more opium by reducing beltway congestion on the westside with additional freeway lanes and an all new interchange where I-70 meets the beltway.
The region has an excellent chance to counter this outdated transportation policy with a meaningful regional rail system that seriously seeks to connect Metro, LRT and MARC, a proposition that could effectively serve Baltimore City, Baltimore County and Anne Arundel County. A quite doable proposition requiring only minor tweaks such as a quick shuttle connecting State Center Metro with West Baltimore MARC and a Metro-LRT link at Lexington Station with an express LRT train to BWI and Penn Station. And with the envisoned 2020 Regional Transit Plan, a new rail line may very well reappear as a priority to make our Metro much more meaningful.
Postscript:
Based on online discussion of this article an effective rail or transit connection between the Metro Station at Lexington (or Charles Center) and West Baltimore MARC is high on the list of desired connections. During the Red Line analysis a subway connection to the Lexington subway station was studied. It was expensive and not easy. A Y-shaped rail connection would disrupt the Metro service for an extended period for construction of such a link. A surface rail connection to Charles Center was also studied. Getting the trains from the median of US 40 to an alignment on Saratoga, Fayette or Baltimore Streets requires crossing MLK and several turns. Connections to the existing LRT on Howard Street and the Metro subway would still be not very direct.
Another Metro MARC connection could be created by extending the existing Metro line currently ending at the Hopkins Hospital to where the Amtrak line goes over Broadway and create a MARC Station at that location. Such a solution was included in certain EBDI masterplans. It was not included in the long range MARC plan.
Driverless automated small vehicle shuttles are in service in various places, including operating on public streets (Denver airport, Europe). They could theoretically close the gaps between the rail services through frequent service fully timed with the incoming and connecting rail services. Such vehicles would be much cheaper than the rail solutions discussed above. The public is used to this type service from airports.
Klaus Philipsen, FAIA
Related on this blog:
What exactly was behind the Metro shut-down?
 |
| New Metro trains are ordered |




























