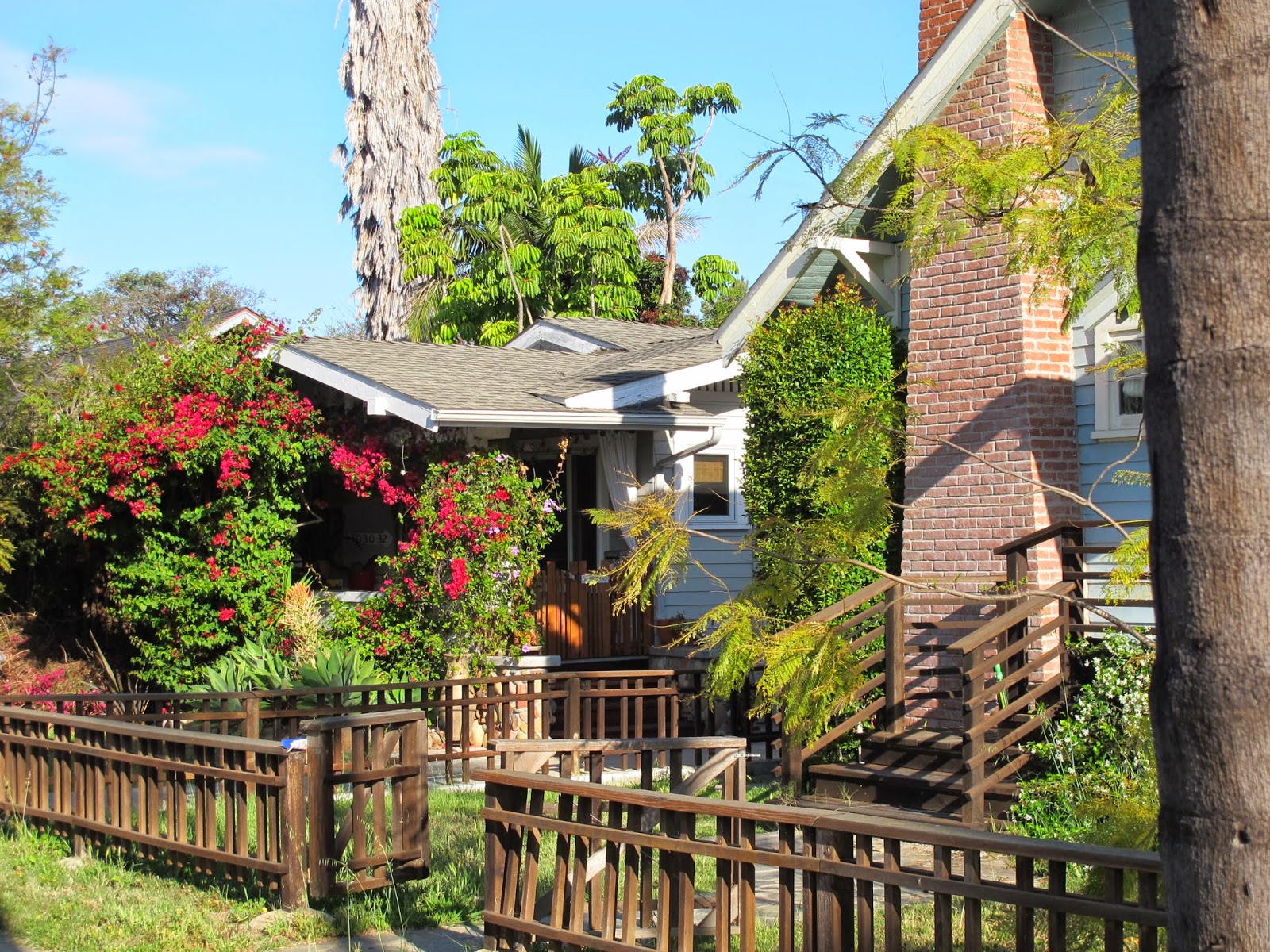When it comes to suburbia, many planners consider Orange County, Ca as ground zero. Last week I had a chance to stroll around in what is technically the "city" of Irvine.
But as the area is known for its suburban character, "city" is a euphemism in this case, even though there is a train station and a notable university and all kinds of successful employment and, of course, shopping.
The subdivision in which I took the stroll is a planned community near the university, not unlike Columbia Maryland. Plenty of walkways separate from cars and streets, sidewalks, playgrounds galore, pools, community centers and a shopping center where even the dumpster and delivery area had immaculate landscaping. Everything was so perfect, so manicured, so without cracks and flaws, so free of conflict and weeds that I wished for a piece of trash to mar the perfection. Can you imagine?
So much pristine cleanliness brings to mind the downside of an antiseptic setting (Let them eat dirt) and the strength of diversity, including, yes, dirt, cracks and even trash. That diversity we know from cities. Real cities. Klaus Philipsen, FAIA see also the blog articles The Dirt about Trash in the City What Columbia can Teach us  |
| Orange County, CA: Recreation center with pools (Photo ArchPlan Inc.) |
 |
| streets and walkways are carefully separated in this particular community and streets have wide landscaped center pieces (Photo ArchPlan Inc.) |

















































