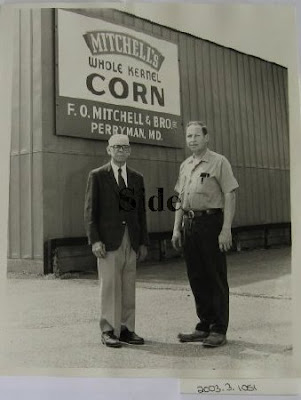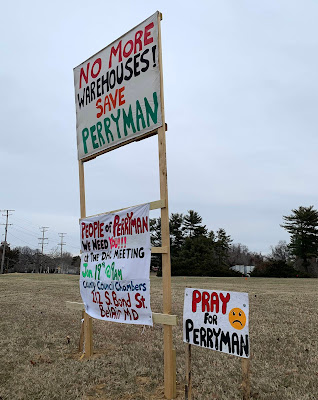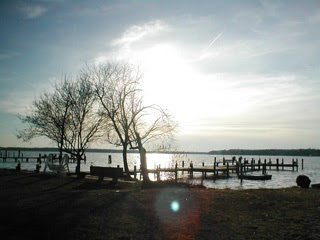 |
| Front entrance of the new HarborPlace facility (Photo: Philipsen) |
On a breezy and sunny early summer day the pair looked inviting and just right in its relationship, the building's lightweight wooden skin, the low, modern nautical look, the structure holding a respectful distance from the ship which is bridged by two stainless steel gangways. The three mast Constellation spry as if ready to sail. One can see the historic ship from the inside and across the new visitor's and ticket building and also above the building. By sitting on a ramp equipped concrete plinth, the building also complies with current "freeboard" requirements that are intended to prevent buildings at the Inner Harbor to be flooded when seawaters rise.
In short, the new building does everything that the old one didn't do. The now demolished first ticket building opened in 1991 and was demolished in 2019; its lifespan of 28 years only slightly exceeding the time it took the new project conceived, funded, constructed and completed. One can expect that the new structure will have a better future and will be much better liked than the structure of the late Harvard trained and noted local architect Mario Schack who also served on Baltimore's design review panel. His slightly post modern stucco clad beige two story building had been considered an abomination right after it was completed.
Ed Gunts, Baltimore's foremost architectural critic who in the 1990s was still writing architectural reviews for the Baltimore SUN (he now writes for the Baltimore Fishbowl) called it a "peanut butter butter colored [center] thrown up in 1990" and "one of the biggest architectural blunders in Inner Harbor history... an aesthetic and economic disaster from the start. Intended to promote the U.S.S. Constellation, it ended up blocking views of it instead." Christopher Rowsom, executive director of Historic Ships in Baltimore, part of Living Classrooms, said about the old visitors center which he had inherited from the Constellation Foundation at the time when the restoration of the Constellation had been completed, as really" not meeting the architectural design aesthetic for the Inner Harbor — past, present or future", "it was the building that everybody loved to hate.”
The new building's design didn't come easy. The Constellation Foundation which merged with the Living Classrooms Foundation in 1999 initially wanted an even bigger program for the new structure, an almost impossible task if one wanted to avoid again blocking the view of the ship. Thanks to the design review panel which rejected original two story designs and thanks to a slow flow of funding the design eventually shrank to a simple single story rectangle steel frame structure clad in narrow horizontal wood planks and white stair enclosure "bulkheads" popping up on the roof. The stair bulkheads elegantly enclose the rooftop equipment needed for heating and cooling which sits in a small green roof area. Two observation decks on the roof feature stainless railings and checkerboard wood plank decking. They can also host modest roof-top parties. It is from these decks that one enters and exits the Constellation via stainless steel gang-way bridges.
 |
| Giving the historic ship breathing room is part of the design intent (Photo: Philipsen) |
Funding had to be scraped together from many sources including half a million from Baltimore City, one million from the State, the Maryland Historical Trust, the Baltimore National Heritage Area, and a foundation. What lifted the project into reality were $1.8 million from the U. S. DOT after it was also considered a water tax terminal.
The building becomes welcoming by offering various views of its inside and even across corners. It allows space to buy tickets for the Constellation or the Water Taxi, offers bathrooms and features a small exhibit area about the history of Constellation with a focus on the ship's role as flagship of the US African Squadron. This ship was heavily involved in finding and capturing slave trade ships.
 |
| A ship-like stair leading up to the roof deck from where one can access the Constellation (Photo: Philipsen) |
The new structure still needs its new ADA compliant water taxi floating dock at the south end of Pier One to fully justify the US DOT funding. But that is another story at a time when the Baltimore water taxi is only operating on weekends.
Klaus Philipsen, FAIA
See also Ed Gunt's article about the new structure in Baltimore Fishbowl.
Photo Gallery:
 |
| Pier One: A sign promises "Progress ahead" and a 2020 opening |
 |
| December 2020, finally construction underway (Photo: W Architecture and Landscape LLC) |
 |
| Building plan (W website) |
 |
| all photos Philipsen unless otherwise noted |




















