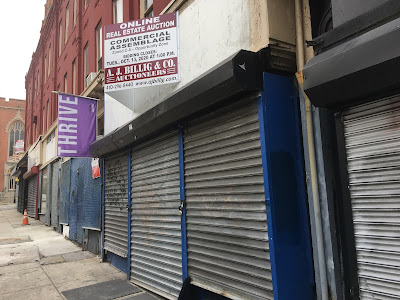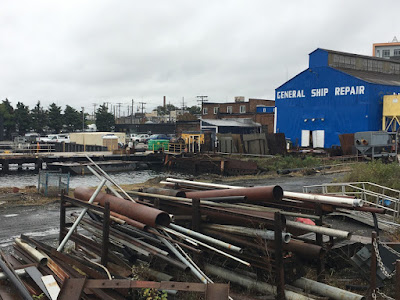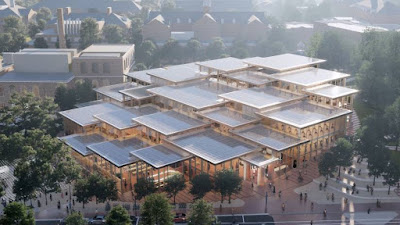People have been city attraction #1 (Danish architect Jan Gehl)
With Brandon Scott now elected Mayor and his first term imminent, good advice is pouring in from all sides. Priorities galore: Fix the schools, crime, equity, the justice system, the property taxes, vacant properties, potholes and transit. Create more jobs. The list is as long as it is daunting. Not to mention that the ongoing pandemic threatens to erase much of the recent progress in filling retail and restaurants places and making Baltimore's neighborhood streets lively.
 |
| Baltimore, a beautiful city awaiting to live up to its full potential (Photo: Philipsen) |
Wouldn't it be nice if there were one thing that could fix all those problems? Well, there is. There is one strategy that addresses all the above ailments.
That one thing that can make a dent in everything listed above is growing Baltimore's population. While many have mentioned something to this effect over the years, it never became an official data based hard strategy. Only Stephany Rawlings Blake (SRB) established a specific growth goal (20,000 households), but her goal was more or less drawn from thin air. What residents Baltimore is losing, what people the city is gaining was never analyzed in detai. What are the reasons for those gains and losses and what are the implications for Baltimore's fiscal base, its services and the vitality of its neighborhoods? Speculation why people leave replaced analysis with everyone having their own favorite guess: Is it because of crime, bad schools, trash, lack of jobs? Or something different entirely? One known fact is that current flight is a reversal from the flight of the white middle class of the past. Today the majority of people leaving is black, and the majority of those coming in is white. Another fact is that Baltimore's tax base remained relatively stable in spite of the population loss because incoming people are wealthier, younger, more educated and pay more taxes than those who left.
Rawlings Blake and her administration never did the analysis and without it there couldn't be a systematic growth strategy. Even her growth target of 20,000 households had nothing to do with the carrying capacity of the City or a goal that address the massive housing vacancies. In spite of the general fuzziness of SRB's goal, her administration managed to keep the City from losing more people for some time. Mayor Young did not keep even the goal alive. Now the slide has become precipitous again. Time to revisit growth as a policy.
 |
| Abandonment through shrinkage (Photo: Philipsen) |
Growing the City is not a universally accepted goal. There are those who say (I suspect Mayor Young is one of them) "take care of the people who are already here first". And then there are those who are afraid of change of any kind. Usually their concern is expressed in terms of gentrification, displacement and cultural shifts. The subtext: The likely influx of wealthier white people.
“We have spent a lot of time and energy attempting to lure other people into our city without always prioritizing the population that lives here already” (Zeke Cohen, June 2019 to the Baltimore SUN)
Taking care of existing residents and attracting new ones are not mutually exclusive goals, though. When existing residents flee to a higher degree than what in-migration can make up, there is a problem. Any growth strategy must include taking care of existing residents. The hole in the bucket needs to be plugged before filling it again can truly be successful.
 |
| Births and migration in Baltimore's population (SUN) |
Obviously, the matter isn't solely about numbers. Income, culture and jobs play a major role in the DNA of a city and therefore, those topics dominate the discussion. But, to say it again, growing the City is not a zero sum proposition. Besides, in a city that is 2/3 African American and where every fifth person lives in poverty, more diversity and more wealth is not only exactly what is needed, such increased diversity benefits everybody.
Critics will immediately jump on the suggestion that disinvested neighborhoods should get investment in order to attract new residents instead of simply serving the existing ones. But investments also serve current residents. The fear of "gentrification" needs to be parsed out. What should be avoided is displacement not a better neighborhood. Clearly, there will be a legitimate discussion about what exactly a better neighborhood is, but it should be obvious that it will be different from what we see today in the underserved and overburdened communities of our City.
 |
| Jobs in Baltimore: Scarce (Photo: Philipsen) |
Baltimore's urban development discussions are mired in false alternatives and in an unproductive race confrontation that declares everything to be a zero sum game. As if every investment can only serve one purpose and one group and as if anything that benefits one group has to be to the detriment of the other. While there is no doubt that systemic racism has a history of actually creating those zero sum games, whether it was redlining, blockbusting or lopsided public investments, or ignoring cultural preferences of minority communities, these patterns cannot be assumed as the subtext of every initiative that brings investment to communities. Not if investments are done right. If done right, added value doesn't just mean higher taxes and rents, it also means more wealth in the hands of low income communities, i.e. wealth creation in the hands of previously disenfranchised groups. Higher costs such as rents and property taxes can be and must offset by building additional supply of housing in the lower price ranges, more vouchers, co-ops, land trusts and other measures that prevent low income renters being priced out of their neighborhoods. One can label this as a neoliberal approach because it is an approach within the mechanisms of the current economy, but Baltimore cannot create an all new economy all by itself, no matter how much some people argue for just such an isolationist approach.
The reality, of course, is complicated. Investment tends to go where returns are high and easy to get. Very few potential residents are eager to relocate to areas that would need investment the most. Very few investors consider investing there. Even public investments didn't go there with the result that the areas with the most needs received the least. This pattern prevails in spite of the federal Reinvestment Act. Other actions such as better off people sending their kids to private schools (which in turn receive public funds ) exacerbated the bifurcation: There was population growth in downtown and some come-back neighborhoods while poorer middle and low income neighborhoods saw increased urban flight, joined by previously stable neighborhoods which"tipped" into decline.
But the once highly attractive investment areas are locally and nationally becoming less attractive when they are getting too expensive or run out of opportunities. Social Impact Investment has become a thing now. Public investment is scrutinized for implicit bias. New federal tax incentives are designed to reduce risk. Minority entrepreneurs and start up increasingly direct their attention to the needs of communities.
The good news is: Houses on the Baltimore real estate market are being snatched up at a record pace, in record time and at record prizes all across rich and poor neighborhoods. Many big cities have become unaffordable, additionally, some areas are now so impacted by fires, hurricanes that the beginning of "climate migration" seems to take shape. People look for affordable but attractive cities that are safe from hurricanes and fires. Baltimore is on the map as one of those places.
 |
| Decline and growth of white population in Baltimore |
The perennial critique has been that Mayors focus on downtown, while neighborhoods suffer, even though Mayor after Mayor swore to pay more attention to neighborhoods. But there is good news as well. Baltimore's uneven capital investments are getting flatter. Baltimore City has recognized the lopsided way in which capital investments have been made in the past, i.e. chiefly in what is known as the "white L", the areas where middle class people live. The New Baltimore Sustainability Plan, for example, has a very strong equity lens and investments are now continually checked for hidden bias.
Not only is investment now better distributed, most of the neighborhoods in the "white L" are no longer pure white either. The story isn't black and white, nor is it strictly binary. The up and coming neighborhoods are actually diverse, of course, those in the "black butterfly" are not. It is now widely recognized that it isn't acceptable that the majority of past funding benefitted the minority of people most. Baltimore has already engaged in investment in the Black Butterfly neighborhoods, whether it is school renovation, parks, playgrounds or road paving or bike lanes and scooter deployment. Anybody who wants to visit the once forgotten neighborhoods can see traces of these efforts, even if they often look like a drop in the bucket. Mayor Scott will continue and accelerate this trend.
As a result Baltimore, like other cities, is trending towards a polycentric urban model, away from the downtown centric model of the past. I have written about this in more detail in an article titled "A drastically realigned Baltimore". In many ways, Baltimore has always remained a poly centric city and a new emphasis on neighborhood centers should come easy to our DNA.
 |
| Physically Baltimore has all that is needed to grow the city back. (Photo Philipsen) |
Another aspect to consider is COVID. In many respects the pandemic sets the country and the world back. But it must be understood, that the pandemic does not condemn cities to fail because of density. Density is not a driver of the pandemic. This has become now abundantly clear when rural areas surpass cities in terms of infection rates and mortality. In many ways, the pandemic highlights the need for quality gathering spaces and human contact.
Taking advantage of Baltimore's low housing cost, record low mortgage and lending costs, as well as the existing interest in Baltimore as place to invest, presents a unique opportunity for the new Mayor to finally complete a sound analysis about Baltimore's population dynamics (who comes, who leaves and why), prepare a data-based strategy for retaining existing and attracting new residents and build a massive campaign that aims to fill the many vacant houses and return them to a productive status.
With the right framework that prevents displacement and with a possible federal recovery investment growing Baltimore is the most promising policy to reverse the many issues that ail this city.
Klaus Philipsen, FAIA












