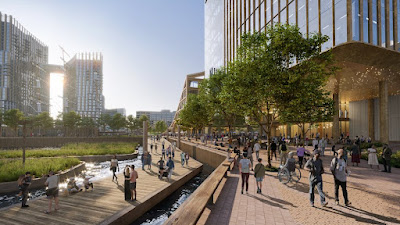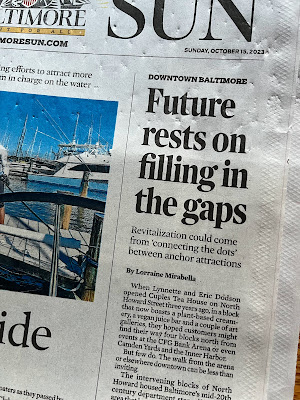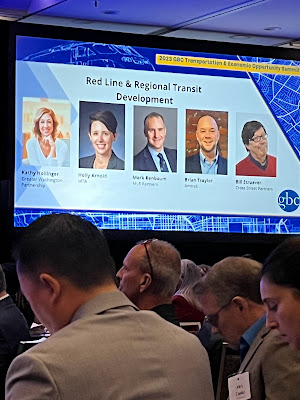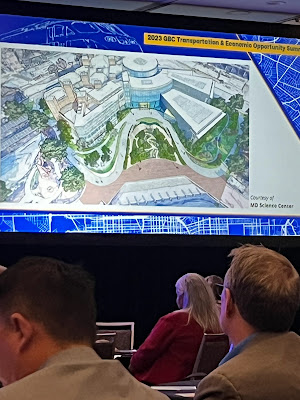A future visitor would not recognize HarborPlace if Bramble's radical proposal for HarborPlace would become reality. His suggested design concept breaks all rules that are currently in place and guided the design of the area since its inception 50 some years ago.
 |
| The new skyline of the Inner Harbor as per Bramble's design team |
The proposal departs from the original Harbor Masterplan of Wallace, Roberts Todd of the 1970s which defined an inner and an outer frame in which the inner structures had to be low with the exception of the World Trade Center.
The proposals also is much more drastic than the never enacted Inner Harbor 2.0 plan of Ayer Saint Gross of 2013. The design breaks the current 50' height limit by a factor of 6 or more and introduces residential use to zoning regulations that allow only public and commercial uses. It proposes underground parking where parking is prohibited and it radically shifts traffic patterns of what had become Baltimore's de facto at-grade freeways, Pratt and Light Street. In spite of complete streets legislation, the Baltimore City never dared to lay hands on the many lanes of those two mega streets.
In fact, the suggestion to connect the land of McKeldin Plaza to the Inner Harbor and do away with the dogleg was the boldest suggestion of the Inner Harbor 2.0 Plan. Predictably traffic engineers shuddered from the mere suggestion of doing away with the dogleg that isolated McKeldin Plaza and subsequently nothing changed. Bramble's plan not only cuts Light Street's width in half but also puts the Red Line on Pratt Street along with just two narrow eastbound lanes divided by a green median from transit and an access lane to the northside properties. He already achieved that Pratt Street has become one of the official alignment options for the Red Line.
Bramble's boldness could be designated as Inner Harbor 7.0 for how far it veers from the status quo and the original approach of version 1.0.
This is unusual for Baltimore and has probably not been seen since Charles Center was conceived.
 |
| High powered support for MCB's proposal: Mayor, Governor and Comptroller (Photo: Philipsen) |
Even more astounding, then, is the Mayor's quasi endorsement of the plan at the unveiling when he, the Governor and many other public officials stood shoulder to shoulder with the developer.
"The full weight of city government is ready to make this a reality. We won't stop until this project comes to fruition" (Mayor Brandon Scott)
The Mayor hinted on the "many steps ahead", and some backlash will surely come. Also astounding was the absence of the Planning Director Chris Ryer. One would think that the urban design experts of the Planning Department would be the chief advisors to the Mayor, given that the Inner Harbor is public land and designated as a park. In fact, in spite of workgroup meetings, the city's housing, planning and transportation departments appear to not have been a really integral part of the team that shaped the suggested design. True, the Planning widened the area available for Brambles investigations early on by including the adjacent streets, McKeldin Plaza and the land areas between the current pavilions and their neighbors. The Planning Director also insisted on added resilience to account for rising sea levels. That the added flexibility would result in so much more stuff to be built, though was probably not the intention. With all of Bramble's proposed new structures the Visitor Center and the World Trade Centers, both designed as freestanding solitaires, now feel hemmed in by their new neighbors.
 |
| The proposed integration of McKeldin Plaza with an event amphitheater building on the left and a redesigned Pratt Street with Red Line (Rendering: MCB) |
Converting public open space into development areas requires a number of legal steps, even if they entail swaps and result in a net gain of open space as Bramble's calculations suggest. Clearly, a process that would have started with a masterplan or framework would have been preferable over one that starts with a complete design.
A participant at the reveal event who has a say in what happens along the waterfront, considers the drawings more aspirational and "philosophical", no matter how specific they look. Either way, one would hope that the plan will get a thorough review regarding design and regulations.
The current regulations of the still valid Urban Renewal Plan mention a mandatory review process by a special group to be appointed. This may be superseded by the current day urban design and architecture review panel (UDAAP) which is excellent. UDAAP also reviewed the earlier suggestions for the pavilions submitted by then owner Ashkenazy tyat were never realized.
"All preliminary and final plans for Development Area 13 shall be subject to review and comment by an ad hoc Advisory Task Force (hereinafter called Task Force) which shall be established by the Commissioner of the Department of Housing and Community Development to provide citizen input into the design process for the improvements to be constructed within said Development Area.
Bramble hired a very reputable team of designers to develop the concept as presented: MCB Real
 |
| The amphitheater building and the office building closing in on the WTC (rendering MCB) |
"Baltimore's relationship with its waterfront continues to be an important aspect of our cultural identity and our livelihood.{...] The plan opens up our economy and our Inner Harbor."
Additionally, BCT Design Group of Baltimore , Sulton Campbell Britt, STV Inc., Moffatt & Nichols, The Traffic Group, RK&K and Biohabitats have been retained for the project.
The most appealing aspects of the design concept, the connected park on what used to be McKeldin Park, the open space from the corner of Pratt and Light, as well as the road diets for those two streets, all require large public investments. A logical arrangement would be that the developer pays for these amenities as the price for the massive development rights he is receiving on public land. However, that is usually not how things work in Baltimore. In fact, it is much more likely that the developer will asks the public to defray some of his cost for the estimated $500 million buildings. No such requests are known yet.
Bramble's aspiration is to make his new design truly "authentic Baltimore" and be such that everyone has access and feels comfortable there. The open spaces along with the envisioned amphitheater may well be able to deliver on this principle.
However, the same will be nearly impossible to achieve with those massive residential towers right at the waters edge or a new office cube squeezed in between the WTC and the amphitheater. The total development footprint will be so much larger than that of the existing pavilions that it will be very hard to avoid the pitfalls of the pavilions which Bramble mentions all the time, namely that they are creating uninviting walls against the streets, and that they were too corporate. His office cube sits on stilts and the residential tower are supposed to have "see through" first floor retail, but that will not prevent them to be entirely private for-profit developments, quite like everything else in the "outer frame" and quite unlike anything else in the "inner frame" which to date is characterized by public open spaces and attractions. (The WTC is publicly owned by the State).
 |
| The full view from the northwest (Rendering MCB) |
Knowing that Bramble would go up in height and add lots of apartments to his mixed use development, one could have expected ultra-slim, but tall towers, as they define Vancouver's waterfront and can also be found in Manhattan. Instead the design shows two 25 story and 32 story slabs with solid facade grids which are angled to each other and connected via a roof garden. They definitely will cut off many of the views from behind.
We "won't accept the binary between downtown and the neighborhoods", the Governor stated today. For it to be "Baltimore's time" he continued, it all needs to be done: housing, the Inner Harbor, the Convention Center and the Oriole's deal. An ambitious agenda, indeed.
Klaus Philipsen, FAIA
the article has been updated as additional information became available. A mistaken attribution of the design responsibilities to the various firms has been corrected. Unknown Studio of Baltimore designed all open spaces of the project, including the streetscapes.
 |
| View of the "Sail" building designed by Danish architects (MCB rendering) |
 |
| Floating wetlands in front of the cube building on Pratt Street designed by Unknown Studio (MCB rendering) |



















