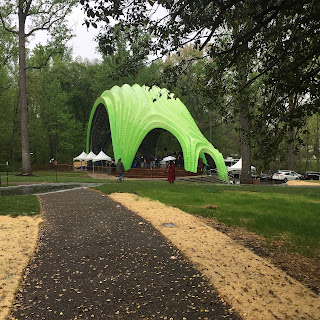 |
| Architect Magazine Aug 2017 showing Chrysalis |
Architectural magazines love follies for being photogenic and whimsical and ARCHITECT is the tenth publication this year that writes about Chrysalis. The hype is justified beyond the pretty pictures: Chrysalis takes design and the definition of a bandstand to new levels. Its design complexity required an equally complex set-up for the design and construction team.
The seven person New York studio of Marc Fornes / TheVeryMany, a studio specializing in organic structures around the world, designed the initial concept and form. The studio's website describes itself as "an art and architecture studio specializing in the intersection of unique spatial experience and ultra-thin lightweight structures." Fornes creates his trademark organic shapes entirely on the basis of computer generated 3-D modeling done with the software Rhino and proprietary add-ons as ARCHITECT reports. The resulting structures are usually made from aluminum sheets which serve simultaneously as the project’s structure, enclosure, and its primary architectural component. Fornes told World Architecture in June of this year that he received the commission as the result of an invited request for qualifications and a visit to his studio as part of the interview in which the Pleated Inflation project in Argeles-Sur-Mer, France evoked great interest.
 |
| Precedent Argeles Sur Mer, France "Pleated Inflation" (Studio Fornes) |
The French precedent project is designed with what Fornes calls the method of structural inflation. It is a pleated shell, a combination that results in a structure that looks light on its feet and has multiple access points. This design was pushed for what the client, Inner Harbor Trust and its then president Michael McCall, wanted for Chrysalis. Fornes notes in his conversation with World Architecture how the project program grew which inevitably influenced the originally imagined structure. A basement was added, as well as the idea that the amphitheater could, in fact, provide multiple stages.The lighting loads required a strict and standard grid that did not follow the natural flow lines of the pleated shell.
Thus the self supporting structure came to its limits and this is how the architect duo of Davin Hong and Kevin Day of Baltimore's firm Living Design Lab (LDL) entered the stage. With Arup as the structural engineer and specialty panel fabricator Zahner as the manufacturer, LDL coordinated a complex process of preserving the Fornes designed shape by adding an interior skeleton of tube steel to support the folded skin.
 |
| From the distance Chrysalis looks small until one realizes the small tents and people in front of it (Photo: Philipsen) |
Scale is probably the astounding aspect of this band-shell, which easily fools the eye into seeing it in line with other band-shells, i.e. much smaller than it is. But this shell is so big that it can accommodate the band and the audience. Its true size and heft only becomes fully obvious once one enters the structure and sees the massive interior steel tubes that hold the folded skin up and support the lighting systems. The departure from the self-supporting folded skins typically designed by Fornes gave Living Design Lab much to do in preparing the construction documents in coordination with Fornes, the client, the structural and lighting engineer Arup and the manufacturer of the aluminum panels.
The use of a computer generated free form for the Merriweather grounds is appropriate not only because Jim Rouse's Columbia is full of names and hints to fairies and "the lightness of being" but also because the nearby Merriweather Post Pavillion and the Rouse Headquarters were designed by Frank Gehry who has become world famous by employing free-form metal sheathing on his projects ever since he left his original orthogonal modernism with which he designed his early projects such as Columbia when he designed the museum in Bilbao, Spain.
 |
| Opening ceremony of Chrysalis: Band and audience (Photo: Philipsen) |
Chrysalis, named after an insect "pupa enclosed in a hardened protective case" (Merriam Webster), opened in April on Earth Day, a rainy Saturday morning after 18 months of construction. A large crowd had braved mud and rain and could experience first hand the functionality of the structure which could easily protect the dignitaries, the music, the spectators and a few "real fairies" under its folded skin without anybody getting wet. County Executive Allan Kittelman was on hand and so was his predecessor Ken Ulman who had fought for the Merriweather concert venue to be renovated. The Symphony Woods redevelopment is part of a large re-development package of downtown Columbia which is currently carried out by a set of private developers and is publicly supported with grants (including $1.4 for Chrysalis) and tax increment financing.
The successfully completed $6.6 million project has many heroes: The Inner Arbor Trust Inc., a non-profit and its founder Michael McCall who dared this project into being, the Columbia Association, a homeowners association which is still the local government of this second largest Maryland "city" celebrating its 50th anniversary, Bill Zahner who fabricates "at the intersection of art and architecture" (website) and the entire design team led by Hong and day which created a unique piece of architecture in a landscape designed by Baltimore's Mahan Rykiel.
Klaus Philipsen, FAIA
the article was updated for a correct construction cost of $6.6. million. The initial number was just the County grant.
The Chrysalis Timeline
 |
| Fairies in the Pupa: Chrysalis (Photo: Philipsen) |
 |
| Lots of steel is needed to support the massive structure (Photo: Philipsen) |
No comments:
Post a Comment