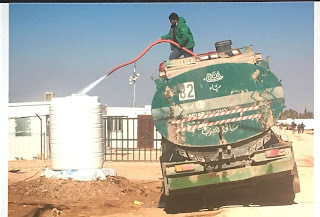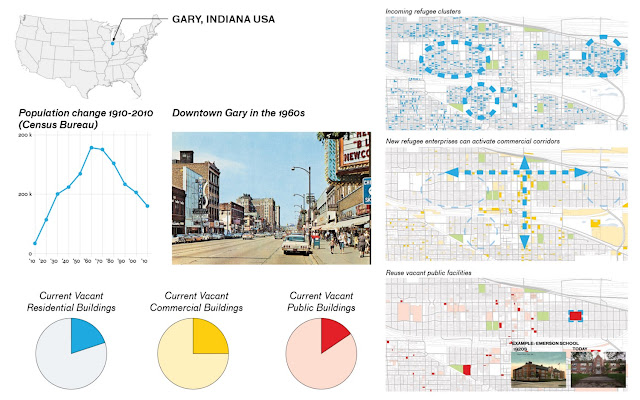 |
| Refuge camp in Jordan: A "city" of 80,000 |
 |
| AIA Lecture series poster |
The standard response to current changes have been walls and fences, sometimes "beautiful walls". The knewwjerk response is to arrest change and freeze time, whether against refugees or seawater. But since time can't be stopped, a much more thoughtful response is innovation, exploration and recognition of reality. For example this reality:
In 2011, the UN estimated there were more than 42 million displaced persons across the globe, including 10.5 million refugees, many of whom live in camps. Every year fewer refugees are able to return to their place of origin. Today, with the average refugee spending seventeen years in asylum, what was intended to be a temporary setting—the camp—has become a long-term fixture. Because the number of migrants sheltered in camps is growing and the character of protracted refugee communities is becoming increasingly urban, architects and planners are needed to look critically at the process of planning and designing camps.Of course, the US has insulated itself pretty well from the refugee crisis even under the Obama administration there was just a trickle that now has been turned off altogether. The US took in all of 2016 only 86,000 refugees, about as many refugees as arrived in the city of Munich alone within a week during the height of the exodus in 2015 via Turkey. To understand the extent of the people involved, it is useful to see how many refugees live in the top 10 countries who have the most refugees are:
1. Jordan (2.7 million+)
2. Turkey (2.5 million+)
3. Pakistan (1.6 million)
4. Lebanon (1.5 million+)
4. Lebanon (1.5 million+)
5. Iran (979,400)
6. Ethiopia (736,100)
7. Kenya (553,900)
8. Uganda (477,200)
9. Democratic Republic of Congo (383,100)
10. Chad (369,500)
Architects from Ennead Lab in New York City covered Wednesday's lecture along with a Dutch architect who just completed a design task on a 80,000 people Jordanian refugee camp.
Don Weinreich and Eliza Montgomery from NYC spoke to a large crowd that almost filled the Brown auditorium at MICA. The Ennead Lab asks border questions as part of their job description. Such as , "how many ways can a school add value?", "what is the gas station of the future?", "can we reactivate historic infrastructure" and "can refugees improve existing cities?" On the matter of refuges the team described their project this way"
In collaboration with Stanford University and the United Nations High Commissioner for Refugees the project mission is to help UNHCR meet its commitment to “enable refugees to access and live in dignity in secure settlements that improve their social, economic and environmental quality of life as a community.”
In light of the increasing permanence of camps, the United Nations High Commissioner for Refugees (UNHCR) faces a larger challenge. While temporary encampments solve a local problem, how can the agency improve its ability to serve, house, protect and integrate refugees? Can the agency rethink the design and implementation of refugee camps to create more stable communities that improve the health and security of refugees while benefiting the host population as well?
 |
| Ennead created site plan for a Rwanda camp |
Ennead created a toolkit that addresses the refuge camp question on various scales, including where in the world appropriate camp locations may be and the question whether a camp is always the right answer. Other options include full integration into existing communities, for example in shrinking cities. The team had looked at Gary, Indiana which made one audience member cringe and request to look at Baltimore and its many vacant houses instead.
The matter of the right accommodation shifts dramatically, once one considers that the average refuge spends 17 years in a camp!
 |
| Traditional water supply in the Jordan camps |
In the case of the rolling hills in Rwanda, initial bulldozing to allow the flat earth plan immediately caused erosion. The NY based design team used Google earth topo and a computer program to initially lay out the thousands of modular shelters along the contour lines and then modified it to create a more town-like assembly avoiding some of the monotony.
As a "surprise guest" Jaap Gräber, a Dutch architect from Amsterdam talked about his work on a 80,000 people Jordanian refugee camp to which the Ennead team had just made a field visit. (Gräber was in the US to vist Ennead in New York). The desert city didn't even have any lead time to plan, refugees showed up by the thousands every day and the tents where placed per the UNHCR's blueprint with Gräber trying to convince camp managers that rectangular lots would result in fewer streets and that investment in water and sewer lines would be cheaper than an endless fleet of water trucks filling holding tanks a few times a week. Bit by bit the vast camp was rearranged and a real city emerged that was based on a street pattern gleaned from Jordanian cities nearby.
 |
| simple geometry decisions: Camp lots and streets: Rectangular wins over square UNHCR plats |
The transformation of the refugee camp from tents on square plats to modular cabins on rectangular ones arranged to accommodate families and back yards mirrored the history of human settlements from nomadic tent cities to cities with fixed addresses, paved streets built above buried pipes for water and sewer. With this approach the camp stands a chance to eventually become an actual city.
Gräber paid attention to the infrastructure and not the cabins, a big step for an architect who's natural tendency would be to design the most beautiful shelter structure.
 |
| Weinreich and Montgomery at the AIA lecture |
There are not many architects who care about the design of refuge camps Jaap Gräber told me after the lecture, and so it was inevitable that Ennead and he would meet and talk. In his talk he pointed out that even the most organized countries in the world (such as his native Holland) are not prepared to catastrophe and emergency. Not only had the refugee wave already reached many European countries, there would always be the possibility of a chemical disaster or other emergencies that would force the immediate relocation of possibly hundreds of thousands of people, a chance that grows , the more crowded the world becomes. (Just recall the recent dam evacuation in California).
What Ennead and Gräber are doing to rethink the logistics of the refugee camp could, indeed, come in handy for anyone, regardless where one lives in the world. Thanks to the AIA lecture committee a couple of hundred people got a chance to think beyond the usual borders and consider another meaning for the term sanctuary city.
Klaus Philipsen, FAIA
Plan Modules
Architecture for Refugees open source website
Architecture for Refugees open source website
 |
| Fictional accommodation of refugees in Gary, IN (Ennead) |
 |
| Ennead tool kit for UNHCR |
 |
| From the Ennead Tool Kit |
No comments:
Post a Comment