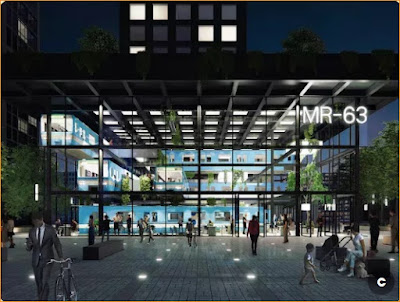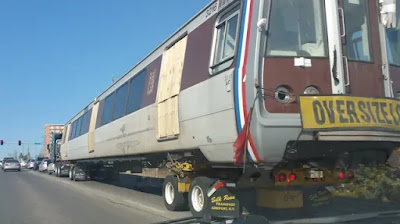After almost 40 years of service the MTA subway car fleet has reached its end of life and will be replaced with new cars beginning this year. In spite of four decades of hauling riders, many people in Baltimore don't even know that the subway exists. Maybe that would change if subway cars would be converted to a homeless village?
 |
| Baltimore subway. 80 Budd Universal Transit Vehicles (Image: MTA) |
What to do with old subway cars is a nationwide problem. Transit agencies are eager to order new equipment, but leave unresolved what to do with the large amounts of scrap.
New York dumped thousands of old subway cars into the ocean so the could harbor marine life as artificial reefs. It turned out that this method worked successfully for the old steel cars but not for the newer stainless steel models. Baltimore has to get rid of 80 Budd Universal Transit Vehicles which are clad in stainless steel. The US company Budd, at the end bought up by German Thyssen and now defunct, stopped making those cars in 1986. This specific model is in use only in Baltimore and Miami.
Given the housing crisis and the soaring homelessness it isn't surprising that folks trying to end homelessness as well as architects and makers continue to come come up with the ideas of how to cost effectively and humanely house the unhoused. It was inevitable that using the old train cars for housing would come up. Is it feasible?
 |
| Dimensions, sides and ends of the train cars |
A Baltimore subway car wouldn't be a tiny home; with its 75 ft length and 10 ft width and overall 12' height (7'-2" clear) it would offer a gross area of 750 sqft or exactly the size of an average US one bedroom apartment in 2018 (Statistica).
The idea of repurposing train cars as structures is not new. In fact, the concept of the "diner" originated with silver train cars about a 100 years ago.
Diners look like rail carriages because they once were for the most part – they were converted into mobile eateries and built to replicate them. Learning how the trend started requires a time travel back in time to the 19th century and then forward to New Jersey which remains America’s undisputed diner capital to this very day. (Article) |
| Hollywood Diner Baltimore (SUN photo 2018) |
When the Washington Metro modernized their subway cars, the late DC architect Arthur Cotton Moore suggested housing for the homeless and got a lot of media attention. (Huffington Post, CityLab, WaPo).
The idea never got off the ground and some of DC's famous 2000 series metro cars reportedly wound up as scrap in Baltimore. Judging from the sketches, Moore seems to have been a bit loose with the specifics of the rail car, though. With similar dimensions as the Baltimore subway car, its not clear how he came up with the two 560-square-foot one-bedroom apartments in each railcar that he had sketched and described to the Huff Post.
 |
| Cotton Moore sketch for a Metro car converted into two apartments |
Subway cars were not yet turned into housing as far as I can tell. Portland, OR held an idea competition in 2020 for the re-use of the MAX articulated light rail cars which are narrower but longer than subway cars. The MAX Village (Jury award) and Afro Village (People's Choice Award) were the most notable concepts.
"MAX Village" proposes a mobile, synergistic series of spaces that create living, learning sustaining and growing opportunities for Portland's most vulnerable populations.The concept reuses multiple Type 1 MAX cars at a time and proposes simple changes to the cars' interiors to accommodatea range of new functions including a learning center, a health clinic, a community kitchen and a warming shelter. Bringing the four functions together generates an inclusive and forward-looking atmosphere that empowers people to grow and learn new skills while addressing pressing needs of health and shelter.(Competition Board)
 |
| Portland MAX Village competition board |
NDC volunteer and expert for homeless villages Todd Ferry who at the time worked on the Portland MAX Reuse Design Challenge organized by Portland State University’s Center for Public Interest Design showed me the Afro Village concept which is now closest to realization. The articulated tram cars are slated to become a resource center for the unhoused.
The AfroVillage team is working to transform a retiring MAX train and a site on N Larrabee into the AfroFuturism Oasis— a sanctuary space that harmoniously integrates nature, clean energy, green infrastructure, and Afrofuturistic design to create a healing oasis for Black, Indigenous, and People of
Color in Portland. (Afro Village website)
In London a few Tube subway cars became artist studios.
Located on top of an old brick warehouse in Shoreditch, London, Village
Underground provides affordable studio space for young artists (around 15 pounds per week). The subway cars act as working spaces for the artists, while a lower-level restored warehouse is used to host events and exhibit the artists’ works. The four subway vehicles that make up the village were purchased for a grand total of 200 pounds each. They were then moved on top of the warehouse, and retrofitted to create a working space. The seats inside the carriages were removed, but everything else remains as is (one can even go into the cabin to play around with all the buttons and levers).The best bit? There are plans to expand this concept to Berlin, Lisbon, and Toronto. Needless to say, we love it. (In-Habitat)
Montreal also held a design competition in 2016 for a future use of discarded transit cars. As a result a couple of Montreal subway cars became a cafe in 2018 in the F-MR station project which is slated to become a bigger multistory installation of eight metro cars. In In DC a couple of cars are converted into the brewpub Metrobar.
What speaks for using the subway cars for housing is that they have windows, doors, are wider than trailers, have some insulation and also ground clearance useable as a crawl space. They also have ducts for heating and cooling as well as electric conduits. The Baltimore cars are made from stainless steel that is pretty corrosion proof. It would have to be investigated whether the cars would need to be stripped top the shell in order to install more insulation and an acceptable interior finish or whether ceilings, current wall cladding and conduits could be kept and used. Possibly HVAC could run through existing vents and ducts and a heat pump installed on the roof could provide heating and cooling. Since the cars have only minimal insulation a solar array could shade them in combination with awnings, trellises and other devices that would make a subway car look less austere.
In his proposal DC architect Moore pointed out that the most expensive items would be the bath and kitchenette in each of his mini apartments. Since kitchens and bathrooms need water and sewer, this is, indeed and addition that would require significant modification, even if one could run the pipes in the crawl space underneath. Moore envisioned a village of up to 80 cars. This would have been 160 baths and kitchens in an arrangement that in the architect's sketch looked like a refugee camp.
 |
| Cotton Moore suggestion for a subway car village |
The cost for bathrooms and kitchenettes could be avoided by not equipping all cars with them and using a campground concept instead, where the cars are housing pods and a central facility would provide space for kitchen, showers and laundry. These central amenities could potentially also be built from subway cars if they were paired into doubles with parts of the exterior wall removed. The campground concept with central facilities has been applied in homeless villages around the country, especially in Portland and Seattle.
Solving the technical issues of conversion isn't enough to realize a subway car village. For this to happen one needs a site, the proper zoning, agreement in the surrounding community, amenities in the vicinity and a way to make converted subway cars acceptable to code officials. Buildings are tightly regulated from minimum room sizes to ceiling heights and insulation. A possible way to avoid building codes is to declare the village a campground. Another is to define the structures as vehicles, the same approach that paved the path for mobile homes to become a success for affordable housing. For this the wheels would have to stay on and the cars would have to set up so they could be moved, at least theoretically. Should the residents be required to move after a certain time or become long-term tenants? In Portland the villages consisting of stick-built pods are considered transitions from living in the street to a more permanent solution in a home or apartment. Ferry told me that people that had this transition had a much higher success rate in staying in permanent housing compared to those moving from the street.
 |
| Building Community: Agape Village, Portland |
One of the positive effects of a homeless village is the aspect of community among people that share certain experiences. The sense of community is also often cited as the reason why certain "tent cities" keep popping up. To support the aspect of community a village for the homeless should apply placemaking elements that consider and prioritize the spaces between structures as much as the structures themselves. Instead of the military order proposed in the Cotton Moore arrangement, a village would have gardens, gathering places, fire pits and allow nature to filter in. Should subway cars be used in a greater number, it would be important to break the uniformity of their appearance through add-ons and modifications such as porches, stairs, decks and the like that allow individualization and do everything to avoid the refugee camp impression in favor of a more the spatial arrangement of a traditional village. Given their size, cutting them in half could be considered, allowing, for example, putting the two half in a right angle to each other with a wooden deck, breezeway or porch as the connecting link.
For the idea of adaptive reuse of subway cars for housing to gain traction in Baltimore, an entire eco-system of supporters is needed to sort through site selection, availability of utilities, zoning, code issues, transport and delivery of the cars and community participation. Most importantly, such a project would need funding, possibly from the resources set aside to combat homelessness. If done right, a proposed solution would be a win-win for the City, the MTA, the community and of course for the unhoused.
 |
| Hope Village Tiny Homes in East Baltimore |
Baltimore City has supported unconventional solutions before from the Red Village in Station North to the tiny homes in East Baltimore. Open Works has expressed interest in the concept and could provide the necessary fit-out work and accessories. Mayor Scott has continually shown an interest in solving the homeless problem and has even bought entire hotels to this end. Would an experiment with subway cars of interest? it is worth finding out fast, some old subway car are already available.
Klaus Philipsen, FAIA
Related on this Blog:
These tiny homes are supposed to do a big lift (2024)
Housing the Homeless (2017)
Does the Tiny House solve a real problem? (2017)
Inside of the DC Metrobar car
 |
| Montreal MR-63 project vision |
 |
Montreal cafe car MR-63 initial installation
|











































