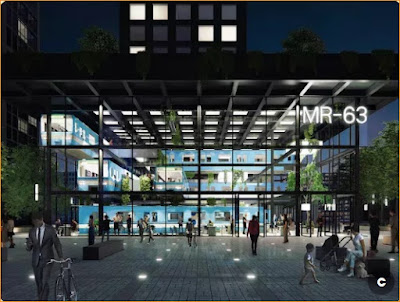Just when I thought that enough had been said about the Key Bridge collapse and rebuild, (I wrote two previous blog articles on the topic) a bombshell exploded yesterday that confirmed the worst fears about what could go wrong with the reconstruction. MDOT announced that the bridge would be nearly 300% more expensive than the previously published lower end of the estimated cost ($1.9 bn) and the completion time would be pushed back 2 additional years to 2030, i.e. extended by 50%! The media reported without comment, dutifully quoting the official explanations which had to do with inflation, tariffs and protected bride supports. I will get to this in a moment.
 |
| The proposed new Key Bridge (MdTA rendering) |
It had been suspiciously quiet around the rebuilding of Key Bridge after the almost daily updates during the cleanup of the wrecked bridge right after the collapse. You will remember, the clean-up was completed ahead of the schedule which the "Unified Command" had set for itself with a heavy participation of Governor Moore.
Impressed by that delivery, I had suggested to create a similar emergency framework around the rebuild as well, a unified command type structure in lieu of the highly regulated business as usual approach which is typical for public transportation projects.
Alas, the project was handed to the Maryland Transportation Authority MdTA, a branch under the Maryland Department of Transportation. There was some media noise around the request for proposals for the innovative "progressive design build" (PDB) title which was described by MdTA as a two-phase approach. The PDB was supposed to foster collaboration, ensure flexibility, and compress the schedule in that no time was spent to prepare a design or specifications for the bidder. Not even the required new clear height or the minimum required protection of the piers was provided, the latter a no brainer after a pier had so spectacularly failed when the rudderless Dali had rammed it. The basic parameters were supposed to be established in phase 1 of the procurement along with a firm cost. Should design and cost be acceptable, MdTA would proceed with the selected bidder, otherwise it would "deliver the work under a separate contracting mechanism" (MdTA press release).
 |
| Original MdTA schedule (community meeting) |
The silence from MdTA continued even when the anticipated milestone of summer 2025 as the end of a conceptual design phase and a firming up of the cost anticipated came and went. The news about the Key Bridge were limited to details about the demolition of the remaining concrete portions of the bridge, the driving of test piles for the new bridge and that the new bridge would be offset to the side of the old one and not be constructed in the exact same place. It had also been shared that the new bridge would be some 50' taller than the old one and that it would be, as expected, "cable stayed".
The cost and schedule bomb was detonated now, months after the initial milestone. Kiewit, the selected bidder and designer, must have convinced MdTA officials that their exploded cost estimate was entirely reasonable since there is no word about ""delivering the work under a separate contracting mechanism." According to Kiewit's own website, their official construction cost is still months away and will only be submitted in "the first quarter of 2026". Kiewit is only now soliciting subcontractor proposals for many trades.
Apparently, the Trump administration's Department of Transportation got wind of the cost and schedule problems ahead of the public. Secretary Sean Duffy expressed in a September letter "concerns" about "ballooning" cost, a slipping schedule and the DBE set-asides which are common practice for all public projects in Maryland. He added ominously: "We will leverage our oversight authorities to ensure this vital bridge is rebuilt the right way.”
 |
| the large approach ramps that are being fully demolished (MdTA photo) |
Even the new exorbitant cost doesn't allow any pedestrian or bike access to or across the bridge or any type of customization such as a viewing platform, iconic lighting or an art budget to name just a few things that could enhance the new bridge to become one again a landmark.
More than all design aspects, though, what makes US infrastructure projects so slow and expensive, are the bureaucratic procedures from procurement to permitting and construction. I got a first row view of that as a member of the Red Line project which a governor canceled for political reasons after 13 years of planning and review.
Today public agencies such as MTA or MdTA don't have the staff to design or oversee large projects themselves. So, in addition to hiring contractors to build, they have to hire designers that draw things up and specify a project (in the case of the Key Bridge and the Purple Line the designer and contractor are part of the same contract), then they need to hire consultants that can oversee both, the design and the construction contractors. Every step of the way agencies have to involve the public (more consultants), follow all environmental laws (even more consultants and lawyers), procurement rules, labor contracts and the like (lots of lawyers). Most of these regulations have been enacted for good reasons, namely to protect the public. However, in an emergency it should be possible to cut to the chase and go straight for what needs to be done, just as it was demonstrated for the bridge debris removal and cleanup under "unified command" and as it was done for the large bridge in Genoa, Italy, that fell in a thunderstorm and was rebuilt in 18 months and within the budget. The same consortium that rebuilt the more than a mile long bridge there, offered their services here as well. As far as I know, they were never heard, let alone selected when they bid the job.
Klaus Philipsen, FAIA
previously on this blog:
The New Key Bridge - More Questions than Answers (7/24)
































