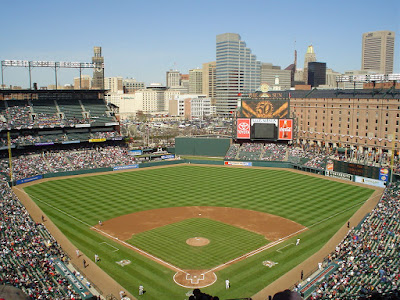Ten years after its design was in dispute the Baltimore Hilton is back in the headlines. This time for its failure to provide the revenues that the city had hoped for when it funded this venue. Less noted is the additional failure to prop up the underutilized convention center. Council President Jack Young wants to sell the hotel not only to stem the bleeding but also to gain some proceeds to pay recreations centers, an item back in focus after the Baltimore unrest. Given this situation, the Baltimore Business Journal asked me to revisit the hotel's design. I wrote the following review for them, adding another metric to the list of the hotel's failures: urban design.
Just how
ugly is the Baltimore Hilton, part of public controversy since conception? The
design experts on the City Design Review Panel in 2005 scolded RTKL, the
architect, for an “almost prison-like structure” and bemoaned the cold shades
of grey emaniting from the metal, they criticized boxiness and irregular window
patterns. Ten years later the hotel has
become part of the local Fox evening news opening shot but has otherwise faded
into the assembly of mediocre architecture along Pratt Street. People wouldn’t
think about it much , were it not for its continued red balance sheet and for
its hulking presence blocking the views for generations of baseball fans in
Oriole Park. That is particularly irksome because the ballpark turned out to be
one of Baltimore’s best examples of good architecture and urban design.
 |
| The view from home plate with the hotel |
The Hilton
cannot compete on either count. “Boxy”, “prison” and “too cold” are popular
cliches to denigrate clear simple architecture which the current more qualified
UDARP panel likely would not use. There are standards in design beyond just
taste and fashion. Massing, proportions, colors, materials , light and shade
etc. can be evaluated with more than just opinions. The Hilton fails on the
more broadly understood field of urban design.
It was simply a mistake to plug up major views and corridors to and from
Oriole Park, a place originating from the desire of invigorating downtown. The ballpark designers went at great lengths
to ensure that Eutaw Street would be extended through the ballpark with an open
view all up and down that major spine of the Baltimore westside and, most
famously, they allowed glorious views from home plate towards the Bromo tower
and downtown. The hotel plugged Eutaw Street up with a bridge across the street
and shut half of downtown out with a giant slab of bedroom windows. Not
following the ballpark logic of luring visitors into downtown, the convention
planners opted for a hotel that nobody has to leave.
 |
| The view before the hotel was built. Note the Bromo Tower |
Then there
is the issue of a good public space where game visitors could congregate and
decompress when leaving the park. The city owned area in front of historic
Camden Station would have been a perfect space for such an urban plaza that
could have highlighted the historic station, the ballpark and the convention
center. The hotel provided a small nod to the plaza idea by leaving a
triangular swath of land open, but the blob of ballrooms blocks the space to a
point where Camden Station is now hidden and the remaining area is simply a
leftover space.
The main
guest room tracts of the hotel form an L at the corner of Russel and Pratt
Street and constitute, together with the much more elegant Zenith across the
street, a gateway for the terminus of the BW-Parkway. The high visibility of
the Hilton, prominently in view from all sides, gets us back to architecture:
Could a hotel in this place be a visual attraction instead of a well decorated
nuisance? Looking at chain hotels around the world, the odds for this are
minuscule, Dubai’s instant architectural icon, the hotel Burj Al Arab,
notwithstanding. So we have to be content with the fact that the simple slender
boxes with their irregular windows that turn some corners sit on a well
detailed brick clad base that tie across to the hard to tame huge ballrooms.
The problem of this hotel is deeper than its architecture. It is the result of
a too conventional convention strategy that has since run proven unsuccessful.
 |
| There could hardly be a stronger visual barrier |
Klaus Philipsen, FAIA
As co-chair of the AIA Urban Design Committee I advocated in 1993 for an open space in lieu of the surface parking lot between Howard and Eutaw and Camden and Pratt Streets. This was part of the AIA towncenter meetings which took place for six downtown areas then. The idea was resubmitted in 2000. The AIA in conjunction with the Baltimore Architecture Foundation held a public event in which alternative hotel locations were discussed and a simulation of the Hilton was shown blocking the skyline. The result was the small triangular sliver of open space provided today east of the ballrooms.
Link to the BBJ article published online 8/1/8/15
Baltimore SUN, Ed Gunts about hotel development in 2002
BBJ reporting about the AIA Oriole Victory Plaza in 2000
 |
| Eutaw Street is visually cut off by the bridge between the main hotel and the ball rooms to the left. |
 |
| The Daily Record reported in June 2010 about the AIA initiative for an urban plaza in front of Camden Station called "Oriole Victory Park" |
 |
| the view north towards Eutaw Street shows that the corridor, while technically still there, is visually obliterated |
No comments:
Post a Comment