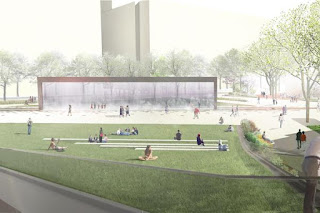- there is no better design for a replacement that solves the problem of "path versus place"
- there is no assurance that the dogleg roadway of Light to Calvert Street will ever be closed
- there is no assured comprehensive final plan and not enough money to do it
The question now is clearly: What next? Will DPoB simply forge ahead with the demolition scheduled for later this year since UDARP is simply advisory? Or will a better approach prevail?
 |
| The new designs have not been able to address the issue of scale and mass that the current fountain has and that allows it to "hold" the space in which it sits by creating a "place" |
Let me make a suggestion here to initiate some discussion and illuminate a potential path:
Phase 1 should be dealing with the main idea of the original Pratt Street plans and the Harbor 2.0 masterplan: Reduce the isolation of Harborplace created by those overly wide highway type streets.Do it in a pop-up style as a "tactical urbanism" trial, like the initial Times Square traffic closures in New York.
Close half of Light Street and see what happens. After all, we closed all of Light and Pratt for the Grand Prix for several weeks!
Phase 2 and 3 should be to come up with a better design for the McKeldin Plaza itself, i.e. a design that takes advantage of the conversion of all gained space from the suggested road diets. Then one can see if demolition of that current fountain is really warranted.This would be a reversal of the current approach which begins with the demolition of the current fountain as the only thing certain and uses all available money for that without getting any of what the original promise was, better public people spaces and a road diet.
 |
| Imagine the entire space to the right of the Light Street median from Key Highway to Pratt being re-purposed as public space |
One can say about the current fountain what one wants (none of the UDARP members found it particularly worth preserving), it is very contextual and of its time, a monument for the McKeldin period inherent in its design not forced by plaques.
If no stronger design emerges, the money could be could for upgrades around the existing fountain and making the best of it.
After all, the main idea was always to make the plaza less isolated by traffic a goal that the current design does not meet: Even if the traffic experts would approve everything shown in the currently proposed final design, the suggested widening of Light Street west of the current plaza totally contradicts the goal and essentially just switches lanes around.
In reversing the priorities the main achievement could be a lot of more extra public space gained from a road diet for Light Street that could cost less than demolition and rebuilding of the fountain and McKeldin Plaza which is already a public space.
Cut Light Street in half along the existing median, plain and simple! Use the 5 lanes or 54’ west of the median and make it two-way! Take back the entire eastern half of Light Street and make it part of the Inner Harbor!
Finally there would be enough space for the cramped pedestrian and service functions for buses, visitor center parking, ticket booths and plenty more public pedestrian space. Urban design should drive the plan, not traffic engineers!
In this day and age one should not give traffic specialists carte blanche by asking them “how many lanes do you need?”.
Instead, the road diet as a goal should be given as an "a priori". Tell the traffic experts “here are 5 lanes, make it work”. Given that Conway Street essentially has two inbound lanes into Light Street northbound and three out from southbound Light, this seems not so far fetched at all.
Klaus Philipsen, FAIA
See also my article about the UDARP review of the design
 |
| Enlargement of the suggested Light Street road diet |

No comments:
Post a Comment