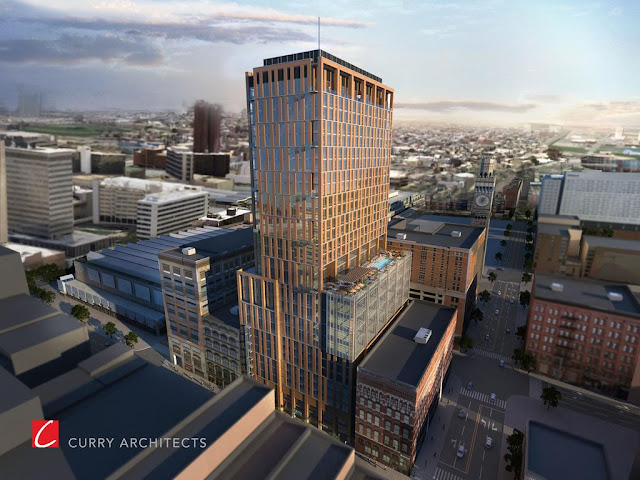 |
| the existing conditions on the southside of this block across from CenterPoint (photo ArchPlan) |
If there has been any doubt that the Westside is picking up steam, here is proof: After successfully rehabilitating and re-populating the block of Baltimore Street immediately to the west of the Hippodrome on Eutaw Street, Howard Brown's development company is now beginning construction on the southside of the block between Eutaw and Howard Streets. And this one is not small potatoes, it is big, really big.
The new mixed use development is 375,000 sqft in size and 30 stories or 390' tall, so tall, in fact, that it needed a waiver from the height restrictions of the Urban Renewal Plan (URP) and that it easily dwarfs the Bromo Tower, currently the landmark of the area.
UDARP has reviewed the design as far back as July 18, 2013 with Richard Burns being recused since he is a designer of the project together with Shelly Curry of Curry Architects who is the architect of record and is finalizing construction documents while demolition clean up has begun.
UDARP , robbed of its most outspoken critic had waived the design through without major complaints. Indeed, the proposed architecture, described in the UDARP minutes as quoted below, is much more attractive than its neighbor across the street, CenterPoint. Still concerns how heights will be managed in the future for other projects were not addressed by UDARP.
The proposed building, organized around a central core, is composed of three major components: a lower nine level section accommodates ground floor entrances/retail and services as well as a 404 car parking garage topped by four levels of office space utilizing most of the entire available footprint. Above that, a seventeen to eighteen level slimmer residential tower is planned, (oriented on a north-south axis) which accommodates approximately 227 one and two-bedroom units. Additionally, two rooftop terraces will provide landscaped amenity for the residents. The final rooftop, as currently proposed, would allow for mechanical equipment as well as an array of solar collector panels in a “saw-tooth” configuration. The preliminary material palette consists of terra cotta/metal panels and glass curtain walls.
The height limit waiver was, however discussed in a November 2013 presentation to the Westside Project Area Committee (PAC), which in 2013 still existed in original form and needed to review chnages to the URP. Some PAC members had expressed concerns about the traffic on Redwood Street with parking and services all concentrated there in the back of the building. Regarding the height, the PAC requested that a height and massing masterplan should be created that would avoid that too many buildings try to become visual beacons.
Some comments:
This project is part of several other Westside projects moving along and is proof that the area can recover. The scale of this project will jump start the Westside after the recession lull and will make the Atrium, the Marlboro, the Abell and the Centerpoint apartments less exceptions but part of a new neighborhood.
The elephant in the room, though, remains the Superblock, a large area in the core of the Westside shuttered for years. The initial developer has long been fired by the City as non responsive but is still battling his dismissal in court even after loosing a first appeal. It is not clear of those ongoing appeals prevent the city from re-advertising the site in smaller chunks as pretty much everybody suggests as a prudent course of action.
This Brown development indirectly sheds light on another Westside issue, the future of the Arena and with it Redwood Street. Redwood (once German Street) is a historic jewel and important spine but particular on its western side has been treated more and more like an alley instead. This project is continuing that treatment. Should the Arena re-locate, an opportunity exists to open up Redwood Street (at least as a view and pedestrian corridor) and restore some of its past glory. This opportunity should be kept in mind.
Klaus Philipsen, FAIA
I used to be a member of the Westside PAC and was present at the Nov20, 2013 review of the project. The PAC has been replaced by UniverCity Partnership, a new committee that resulted from ULI recommendations that the City and the University form a partnership to move the Westside developments forward.
BBJ article
Curry Architects

No comments:
Post a Comment