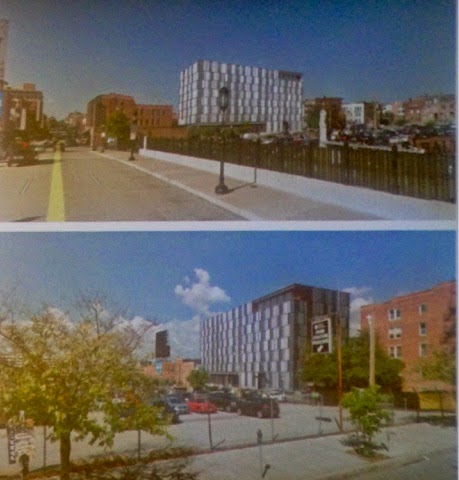Ernst Valery has been talking about it for years, a new apartment building behind his recently completed mixed use Chesapeake project that would span the alley (love grove Street) fill two surface parking lots there and face the large Amtrak area behind Penn Station that is also slated for redevelopment. The Lanvale lots are part of a land disposition agreement with BDC.
The project, called the Nelson Kohl Apartments, was presented to the City for design review at UDARP today with an introduction by Valery who did quite a bit of Station North boosterism, emphasizing the TOD aspects. It includes 100 units in an eight story building with 25 parking spaces and a small retail component facing Lanvale in the western portion of the building. The developer wants to define "a sandbox as a framework" for extensive community involvement in the design. Outside the inclusionary zoning that the city doesn't currently exact, the developer wants to "self impose" affordability for the folks "that are there" (in Station North).
Panelist Gary Bowden FAIA asked "where does the building start to compete with the billboard?" He believes the architect would be more competent to make design decisions than a citizen committee. Panelist Richard Burns, FAIA reminded the architect that this building needs to be contextual in the block. Landscape architect panelist David Rubin pointed out that the high visibility will be temporary and end when the Amtrak development will be in place. He called the proposed first floor colonnade romantically a good idea but not practically. "The facade has great opportunities but is there an opportunity for an 'event'?" "Don't be afraid of color" Rubin said, Bowden throwing in "orange will always be popular in Baltimore". Bowden suggested placing the lobby at Lovegrove to enliven the alley tunnel. Tom Stosur is excited about the project but reminded the architect that people want to come here for years and call it home, so it wasn't all about having fun with the design. Richard Burns applauds the contemporary design but warns that the building could become "too self important". He says the building still lacks of a stronger sense of order.
The development entity is SA+A Development and the architect is LSC Design of York, PA. The SA+A team which is active nationally includes the Baltimore residents Ernst Valery and Joshua Neiman. Neiman was a senior development director with Struever Brothers before he joined MEDCO, the State's economic development entity. Since 2007 he has his own development consultancy Hybrid development LLC. The general contractor is Kinsley. The architect is related to Kinsley and is participating in the development aspect by deferring the design fee.
Klaus Philipsen, FAIA
updated
Link to excellent BBJ article of 4/17/15
ArchPlan Inc. has completed two projects with Ernst Valery as a development partner, the 32 townhomes on Calvert Street (lead developer: Somerset Development) and the rehabilitation of a corner rowhouse also on Calvert Street. Klaus Philipsen and Ernst Valery are members of the board of the growth management group 1000 Friends of Maryland.
Here the first images:



No comments:
Post a Comment